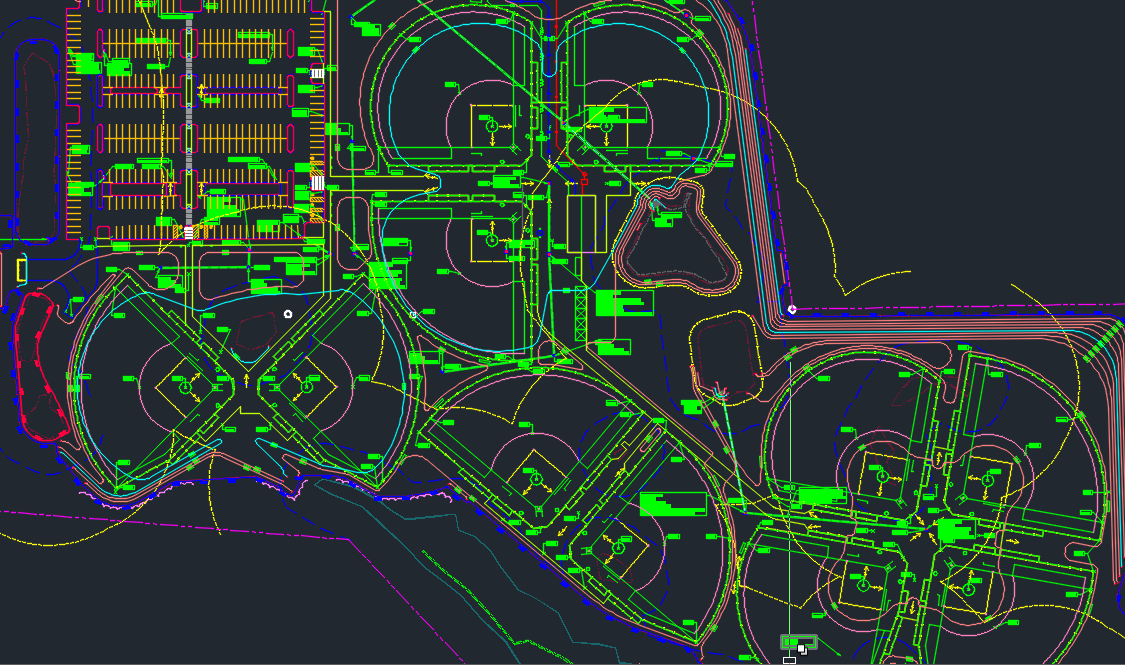Project Kickoff Guide
Getting Started
We’ve collected a simple list of everything we need for all of our services. Check out this video to learn more about what happens next.
What we need to get started
A good rule of thumb: If it’s in the planset, we need it. This typically includes surveys, layout, grading, drainage, and utility. There are certain cases where we need like foundation and landscape but these should cover most jobs:
Survey
A survey is a precise measurement of land, detailing boundaries, features, and elevations. It helps determine property lines and any encroachments. In a planset, you can identify a survey by the inclusion of marked boundaries, distances, easements, property descriptions, and topographical details often outlined with grid lines or coordinates.
Site & Layout
A site layout is a detailed plan that outlines the arrangement of structures, utilities, and features on a property. It shows the positioning of buildings, roads, parking, and landscaping. This linework is what we used to build the GPS. In a planset, you can recognize a site layout by its scaled drawings, labeled structures, and precise placement of key elements. This is the linework used to create the GPS
Grading & Drainage
Grading and drainage involve shaping land to control water flow and prevent flooding or erosion. It ensures proper water runoff away from structures. In a planset, you can identify grading and drainage through contour lines, slope arrows, elevation marks, and symbols indicating drainage paths, swales, or stormwater management systems.
Utility
Utilities refer to essential services like water, electricity, gas, and sewage systems provided to a property. In a planset, you can identify utilities by the presence of labeled lines or symbols representing pipes, electrical conduits, meters, and access points, often color-coded or marked with specific legends for easy identification.
Formats We Need
CAD Files
Filetype: .dwg, .dgn, .iges
PDF Plan Set
Filetype: .pdf
Control Point
Filetype: .dgn, .dwg, .csv, .txt
Got what you need?
Complete this checklist
Email your completed checklist and files to Projects@eci3d.com to get started.
If your files are under 20MB, you can submit them to this email. If the files exceed 20MB, we will provide a file request link in response to your email.



