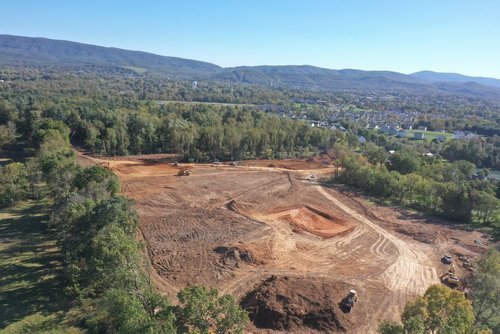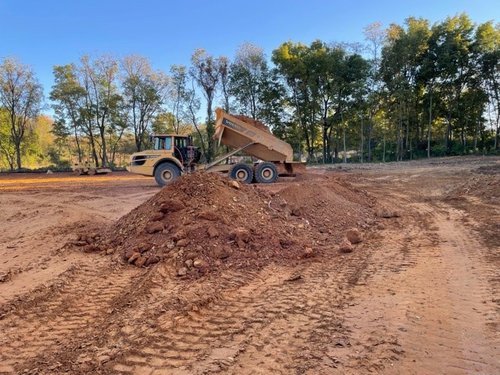CLIENT SPOTLIGHT! S&K CONTRACTING OF VIRGINIA AND ECI's PARTNERSHIP ON A HUGE SUBDIVISION
We genuinely value our client partnerships and want to share some of our experiences with you whenever possible through a Client Spotlight. In particular, we are working with a contractor out of Western Virginia, S&K Contracting Inc., that approached us recently about a subdivision project. Their enthusiasm for their work is contagious, and for that reason, we have decided to shine a light on them.
About S&K
S & K Contracting Inc. has been servicing the Shenandoah Valley of Virginia for almost a decade. They specialize in residential developments, light commercial, and utilities. According to the owner Scott Stoehr, they measure success mainly on two factors: on-time building and happy customers. They are currently building the Quesenbery Subdivision, a 214-unit single-family home subdivision located on 66 acres! When S&K was awarded the project, they asked ECI to build the project's Digital Terrain Model (DTM). Due to the size of the project, the grading was split into two phases. Phase 1 consists of sixty two units and two retention ponds. Phase 2 will consist of the remainder of the units and one additional pond. Phase 1 started in late 2021 and phase 2 is expected to be finished in late 2022.
DTM for Quesenbery Subdivision
S&K and ECI’s Partnership
Aerial Shot of Quesenbery Subdivision in Virginia
When ECI's Virtual Construction Engineer (VCE) was assigned to the project, he received the Civil Engineer's CAD files and PDF plan set. As per our normal CIM process, the first thing the VCE did was compare the two and check for inconsistencies. One common problem area when it comes to subdivisions is within the roadways. Often, the design contours found on the grading plans and the centerline alignment conflict with each other. This conflict is often a result of the subdivisions' design process, where vertical centerline alignments are not used within the Engineer's models that the design contours are generated from. Within the Quesenbery project, the VCE found a couple of differences and promptly brought them to S&K's attention. By doing so, the Engineer was able to address them before they impacted S&K's production. Catching discrepancies early on for our clients allows the contractor time to address the problem before any dirt is moved. Commonly, VCEs look for issues like alignment-contour conflicts, incorrect spot grades, areas where water doesn't drain, incorrect catch basin rim elevations, ADA code violations, and unnecessarily steep slopes within the design. If caught before grading starts, these are easily remedied issues but can be expensive and time-consuming if not identified before grading is completed. The VCE is responsible for adding all the information into a detailed 3D model of the construction site which is a great tool for spotting potential issues early.
Keeping the Job Going for S&K
Just One of Many Loads on this Huge Job Site
Once the VCE reviewed all the information and prepared the 2D linework representing the digital layout found in the plan set, he began building the surfaces. In the case of the Quesenbery Subdivision, the VCE contacted S&K to develop a timeline for when they needed certain job sections. Constructing a 3D surface model takes time. It is the most time-consuming task that a VCE does for each project, so proper communication is key to keeping the client moving on the job. In this case, they needed the retention ponds first because they were already started on them and would begin phase 1 shortly after that. When a VCE builds a surface model for a project, they generate 0.1' interval contours across the entire site and manipulate the surface to make them as smooth and accurate as the 1' interval contours. This process ensures that transitions in roadways and areas are smooth and gradual. By doing so, it will remove the stair-stepping and bumps found on poorly constructed surfaces. Once the surfaces were finished, they were sent to S&K.
After a VCE sends out the linework and surfaces, their job is not over. In this case, the VCE followed up with S&K to ask if any issues or changes were needed. In this case, the Engineer released temporary building pad grading plans for the site prep portion of the job. The VCE took the new grading plan and created a new hybrid surface for the client that altered the building pad grading to the new design. This type of request is pretty typical for a project. There are usually one or two grading revisions that require a new surface file to be constructed. Depending on the changes, they can be fast to complete or need a complete surface redesign. Often, these revisions result from the grading notes the VCE gives to the client that shows any issues with the grading plan. As the Quesenbery Subdivision project progresses, ECI will continue to work closely with Scott and S&K to provide accurate surface models, and timely service with any design changes the project will experience. If you'd like to experience ECI's way of doing business through authentic client partnerships, contact us!



